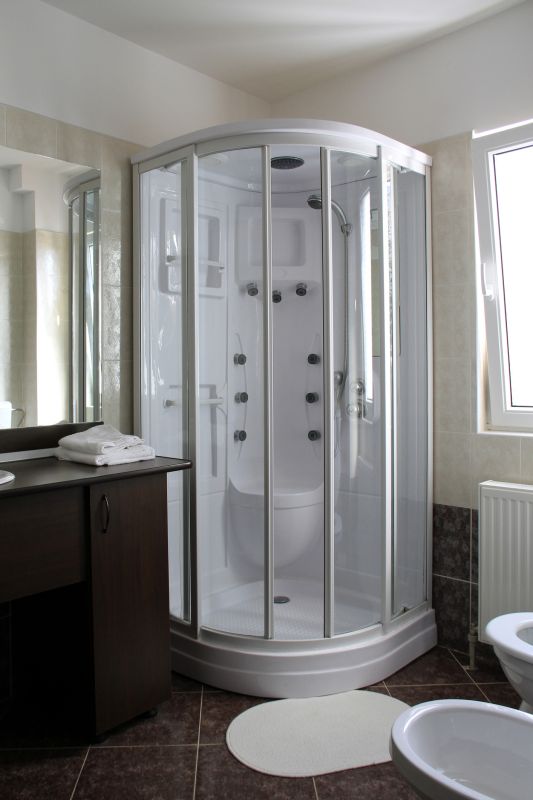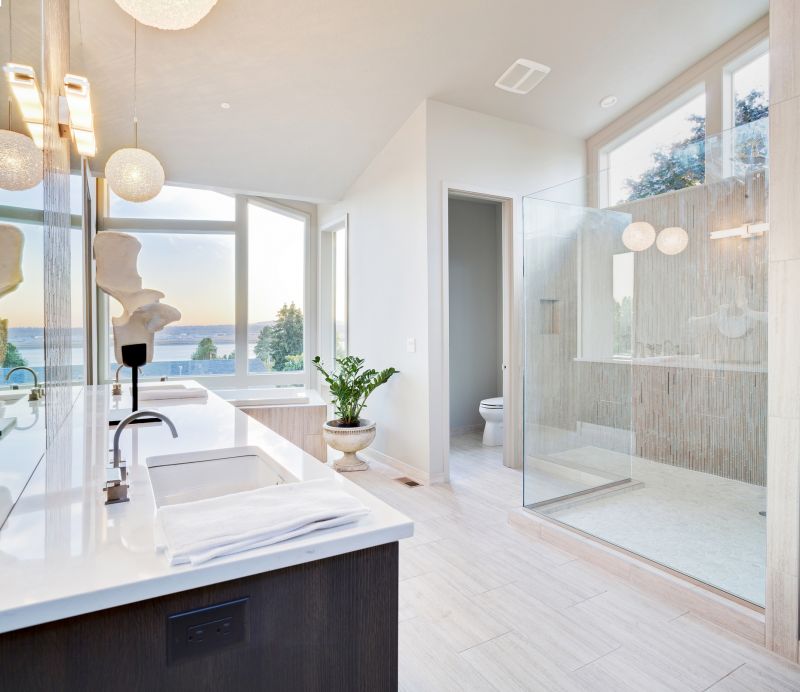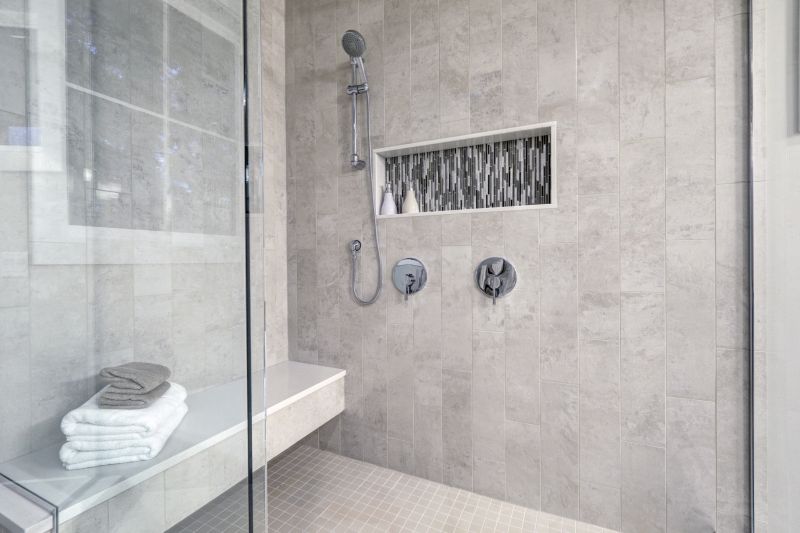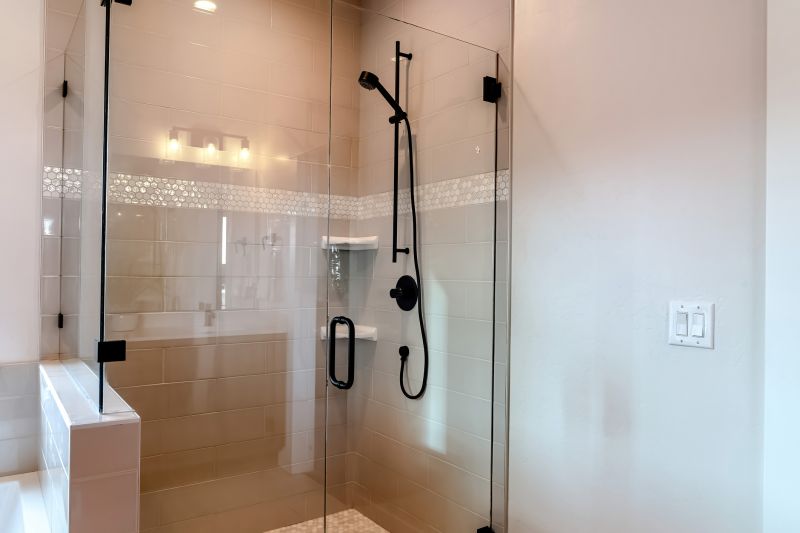Design Tips for Small Bathroom Shower Spaces
Designing a shower space in a small bathroom requires careful planning to maximize functionality and style within limited square footage. Space-efficient layouts can significantly improve usability while maintaining an aesthetic appeal. This guide explores various small bathroom shower layouts, innovative design ideas, and practical tips for optimizing space without sacrificing comfort.
Corner showers utilize often underused space, fitting neatly into a bathroom corner. These layouts can be customized with glass enclosures or curved doors, creating an open feeling while saving room. They are ideal for small bathrooms seeking to add a functional shower area without encroaching on other fixtures.
Walk-in showers feature minimal framing and often incorporate a single glass panel, providing a sleek and accessible design. They enhance the visual space and are suitable for small bathrooms where accessibility and openness are priorities. Incorporating built-in niches or benches can add convenience without clutter.

Compact shower layouts often incorporate sliding doors or pivoting glass panels to optimize space. These designs can include corner installations or linear configurations that fit seamlessly into small footprints, making the most of available space.

Clear glass enclosures create a sense of openness and allow light to flow throughout the space. Frameless designs and minimal hardware further enhance the feeling of spaciousness, making small bathrooms appear larger and more inviting.

Integrating niches, shelves, or benches within the shower area provides practical storage for toiletries while maintaining a clean look. These features are especially useful in small bathrooms where maximizing every inch is essential.

Sliding, bi-fold, or pivot doors are popular choices for small bathrooms. They reduce swing space and facilitate easier access, contributing to a more functional layout in tight spaces.
Incorporating natural light or effective lighting solutions can make small shower areas feel more expansive. Bright, well-lit spaces tend to appear larger and more welcoming. When planning a small bathroom shower layout, it is essential to consider both the visual impact and practical aspects, ensuring the design is tailored to the specific needs and constraints of the space.
This comprehensive approach to small bathroom shower layouts ensures that every inch is utilized effectively, resulting in a space that is both aesthetically pleasing and highly functional. Proper planning, combined with modern design elements, can turn even the smallest bathrooms into comfortable, stylish retreats.



